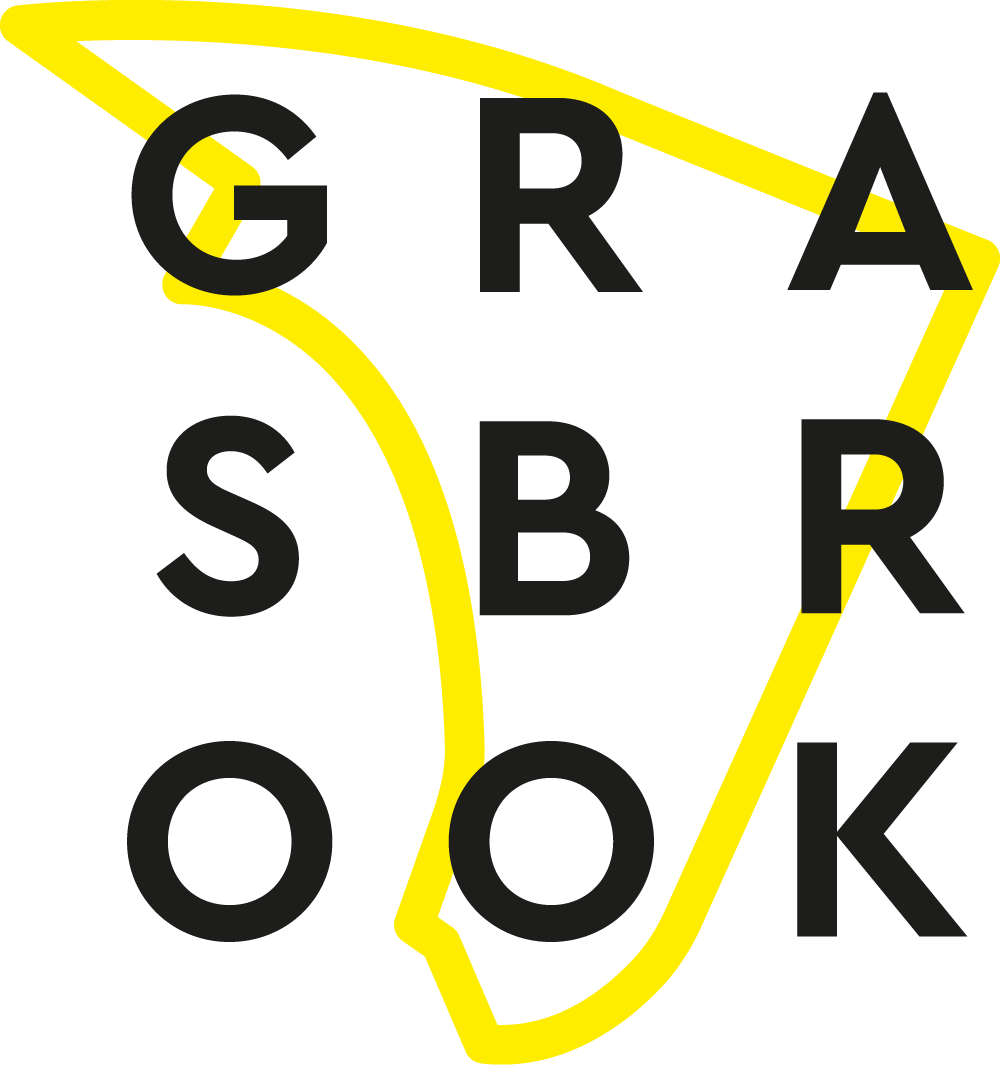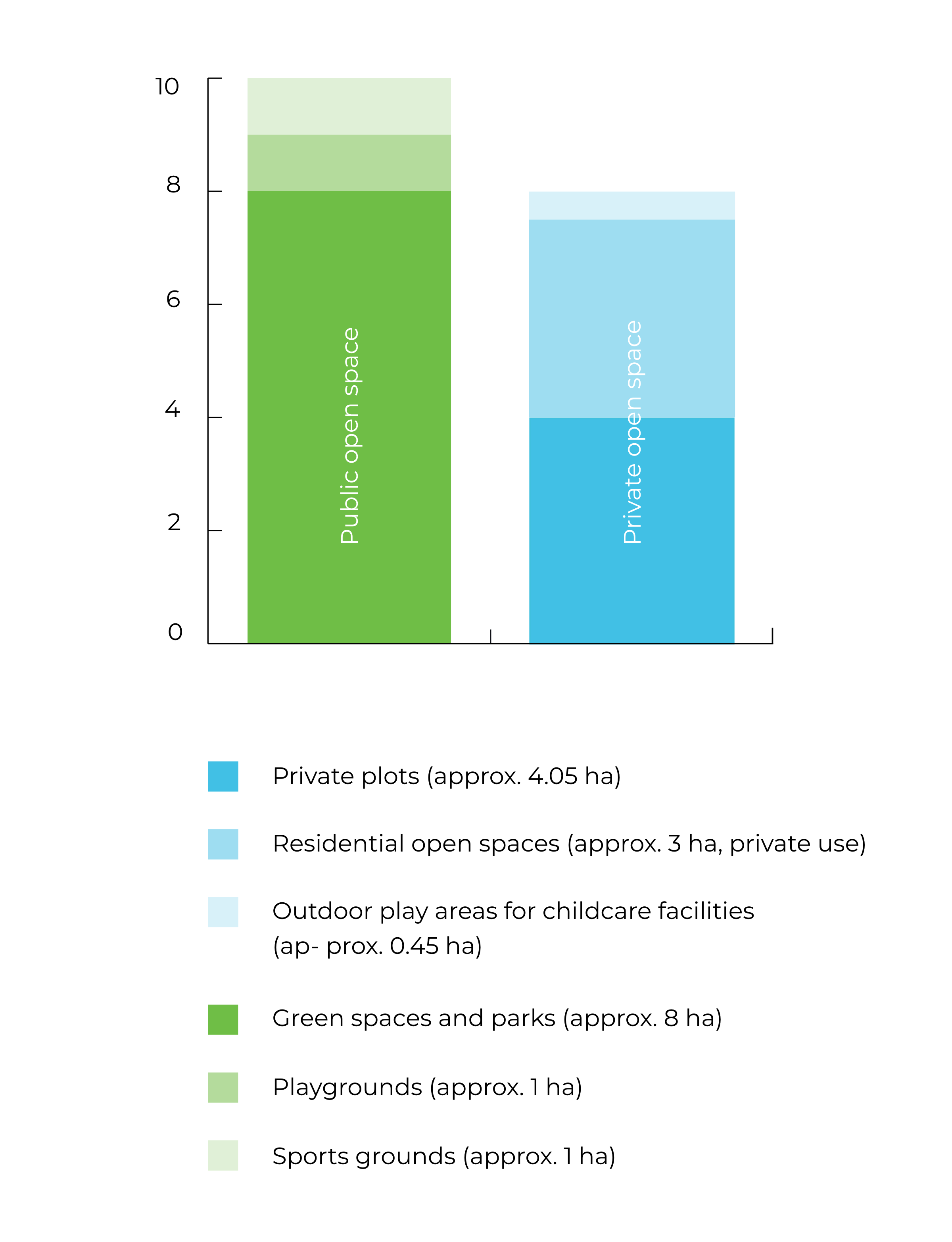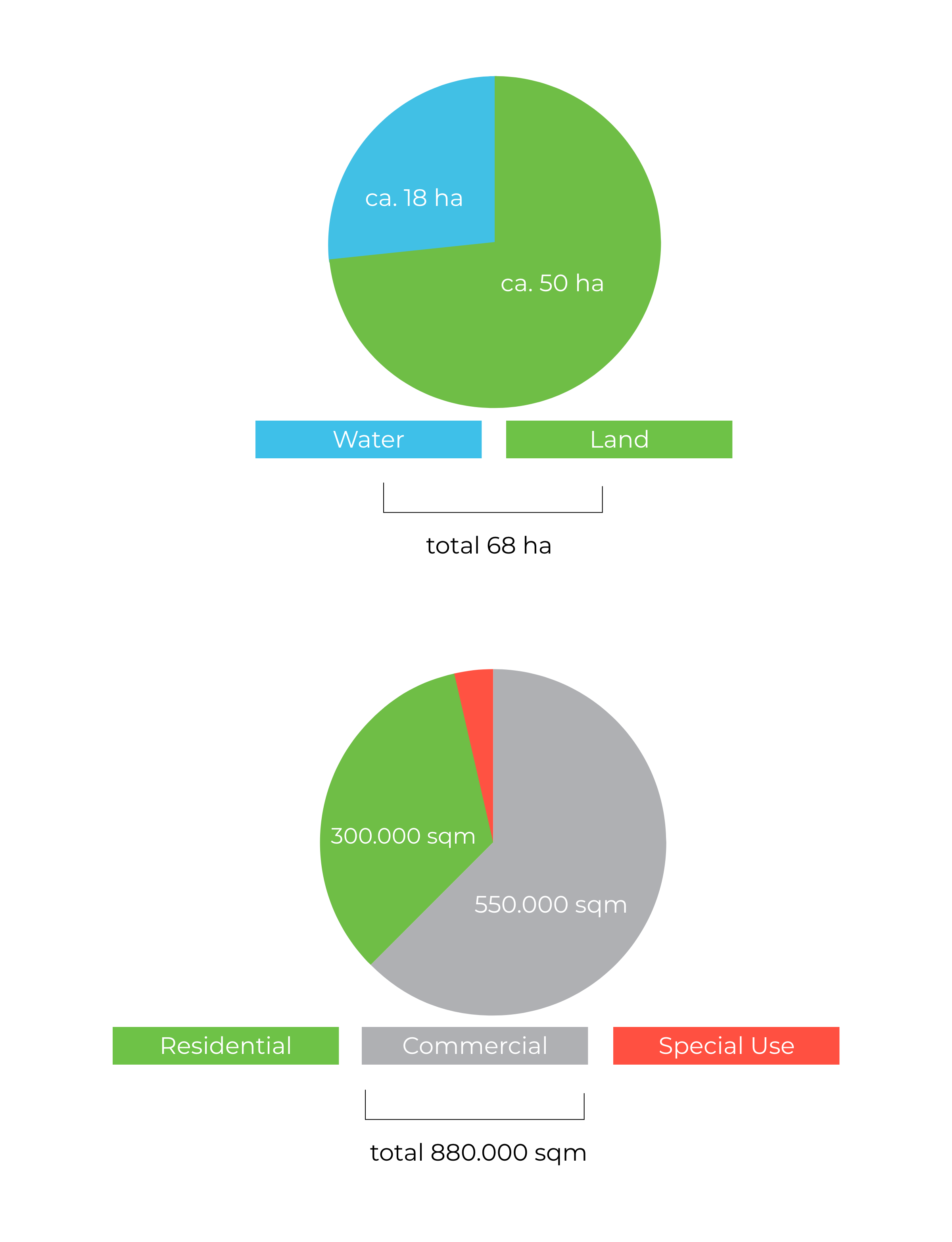The results are in for the ideas competition for Grasbrook
The urban and landscape design ideas process launched jointly by HafenCity Hamburg GmbH and the Hamburg Ministries for Urban Development and Housing, and Environment and Energy concluded April 3 with the final meeting of the jury. The prize-winning design by the team of Herzog & de Meuron and Vogt Landschaftsarchitekten will now determine the overall urban and landscape design appearance of the Grasbrook district. The next steps are to draw up a detailed landscape design and development plan, allocate plots and plan the architecture of the individual buildings. The first building construction work could begin 2023.
Innovative competition process: urban and landscape design on an equal footing
The goal of the now complete qualification process to determine the urban and landscape design character of Grasbrook district is to deliver high-quality functional development planning to govern later construction. It was decided to conduct the process as a Competitive Dialog, which allows for continuous adaptation by the awarding authority and the planning firms in dialog as well as extensive public participation. A particularly innovative element of the Competitive Dialog was that landscape design has not been reduced to “subsequent greening” but was an equal component addressed in the competition simultaneously with urban planning issues.
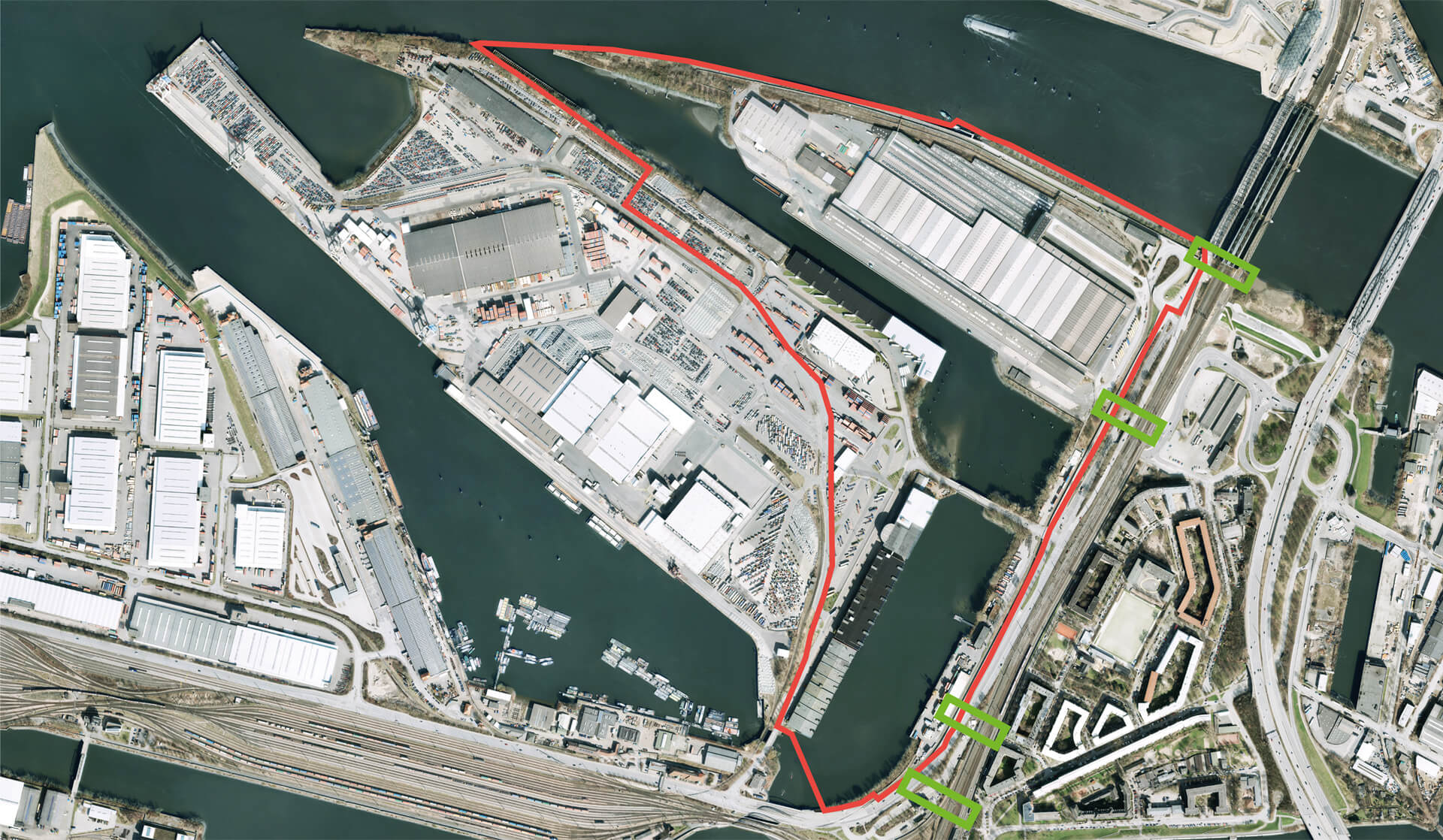
The Competitive Dialog as a combined, two-phase procedure (EU-wide award procedure compliant with Article 18 VgV) for simultaneous determination of the urban and landscape design character of the new district of Grasbrook began September 2019. Prior to this a pre-qualification competition determined six urban design and six landscape design specialists as competitors.
At the first jury session of December 3, 2019, six participating firms from a total of 12 were selected for the detail phase. These six “finalists” also formed three teams, each comprising one urban design firm and one landscape design firm, who then added detail to their combined urban and landscape design concepts. The Competitive Dialog was then brought to a close with a final decision at the second jury session on April 3, 2020.
The whole Grasbrook competition process was supported by an intensive process of public participation, run as a mix of public events and online processes, that met with great public interest. About 2,500 members of the public in total fed their suggestions, fears and ideas into the process. Even after the conclusion of the Competitive Dialog, the next planning stages will continue to be accompanied by a diverse range of public participatory opportunities. More information of the topic of public participation can be found under “Get involved”.
The call for the Competitive Dialog was issued jointly by the Hamburg Ministries for Urban Development and Housing, and Environment and Energy, and by HafenCity Hamburg GmbH. The competition brief for the planning teams included results of the comprehensive site analysis (The following document is currently only available in German), the results of the preceding public consultations (The following document is currently only available in German) (incl. “Grasbrook workshops”) as well as initial approaches to the strategic innovation topics.
Digital instrument for planning and participation
Grasbrook "CityScope" - Accompanying academic research on planning tools
A new planning tool has been applied for the first time during the Competitive Dialog for Grasbrook district: “CityScope” is currently being developed by Digital City Science at HafenCity University in cooperation with the MIT Media Lab at Massachusetts Institute of Technology and HafenCity Hamburg GmbH (HCH). The example of Grasbrook was used to investigate how digital analytical tools can be applied to iterative design processes and the evaluation of urban and landscape design proposals. In contrast to conventional preliminary assessment in urban planning and landscape design competitions based on forms of evaluation that are difficult to compare and sometimes highly qualitative, the tool enables immediate, quantitative work almost in real time and integrates environmental and use-related aspects to address new issues of sustainability and urban complexity at an early planning phase.
In the urban and landscape design competition for Grasbrook, the participating planning teams were given access during the detail phase (September 2019 till February 2020) to an online tool that they could use to carry out analyses relevant to the status of their respective designs:
- Noise Module (distribution of noise emissions from roads and rail lines)
- Stormwater Module (surface run-off volume)
- Walkability Module (accessibility on foot of social infrastructure)
The Grasbrook competitive dialog served as a living laboratory with regard to accompanying academic research and an initial validation of the CityScope tool. It did not replace the conventional preliminary assessment in this process, however.
Further development of the tool took place during the next planning stages as part of the integrated functional planning from May 2020 on. The planning process was again used as a living lab, and the tool’s development discussed with the planners commissioned by HCH. One outcome was an improvement in resolution to accommodate concretization in the ongoing planning process. Here an interface was created with City BIM (CIM), which the urban planners and landscape designers are continually updating. Additionally, the aforementioned modules on noise and stormwater were revised, and new modules are currently being added:
- Urbanity Module (flows of people depending on the location of facilities)
- Wind Module (planning stage, possibly in combination with sun, shade, microclimate)
This tool can also be accessed by the planners via an online interface that will be further developed during the current year of cooperation to make it more user friendly and to incorporate a variety of application scenarios. Digital City Science is developing different workshop formats in collaboration with HCH for using the tool in early discussion phases, during the competition or to address concrete planning issues with different stakeholder groups.
The results are being published in academic journals on an ongoing basis; a first paper has already been published and another is currently undergoing peer review.

Simulation output of Gracio Noise Module (HCU Digital City Science, 2020)
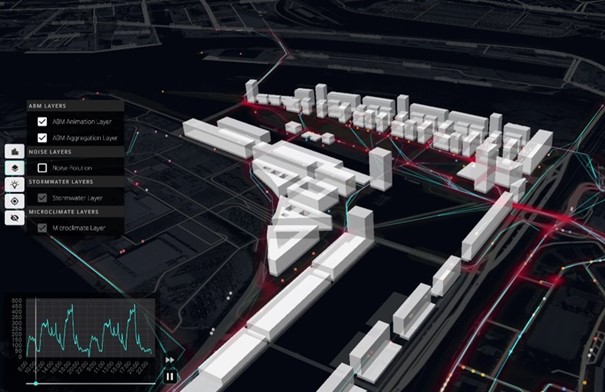
Simulation output of Gracio agent-based model (HCU Digital City Science, 2020)
BIM - Building Information Modeling
BIM was a further digital planning tool used during the competitive dialog. The three-dimensional BIM planning models enabled the awarding authority and the planner to continuously verify and adjust whether quantitative targets were being reached, for example for house-building or for public open spaces. The BIM models continue to provide an indispensable joint planning basis for all the specialist and planning firms involved in the process.
DIPAS - Digital Participation System
A further digital tool expanded public participation opportunities. From 30 November till 24 February 2019, the DIPAS digital participation system provided an additional online opportunity to contribute suggestions, criticism or questions about the new district as well as to take part in surveys. Interactive touch-tables were also piloted at the Grasbrook workshop events held during the development process. With numerous maps and geodata on the project area, the DIPAS tables supplemented the information offered at the events. Guests could also find out about the interim status of the ongoing online participation on Grasbrook and compose their own contributions. The “hands-on data” on topics such as noise, transport connections and architectural monuments in the Grasbrook project area contributed to a lively discussion between the public and those responsible for the project. All of the digital contributions were evaluated together with the other feedback from citizens attending the workshops. DIPAS was developed as part of a three-year research and development project led by the Ministry of Urban Development and Housing (BSW) with the Hamburg Office for Geoinformation and Surveying (LGV) and the City Science Lab at HafenCity University (HCU).
Participating firms in phase 2 (detail)
In their second and final jury session on April 3, the panel of judges comprising representatives from various specialisms and politics and chaired by Prof. Matthias Sauerbruch (sauerbruchhutton) decided on the following awards:
Participating firms in phase 1 (concept)
The following firms were selected for the process in the pre-qualification competition:
URBAN DESIGN PARAMETER PLAN
1. ADEPT ApS
Copenhagen, Denmark
www.adept.dk
2. gmp International GmbH
Hamburg, Germany
www.gmp-architekten.de
3. Herzog & de Meuron Basel Ltd.
Basle, Switzerland
www.herzogdemeuron.com
4. KCAP International B.V.
Rotterdam, Netherlands
www.kcap.eu
5. Mandaworks AB
Stockholm, Sweden
www.mandaworks.com
6. MVRDV B.V.
Rotterdam, Netherlands
www.mvrdv.nl
LANDSCAPE DESIGN SCHEME
1. Atelier Loidl
Landschaftsarchitekten Berlin GmbH
Berlin, Hamburg
www.atelier-loidl.de
2. Karres en Brands RB
Hilversum, Netherlands
www.karresenbrands.nl
3. Ramboll Studio Dreiseitl GmbH
Hamburg, Germany
www.dreiseitl.com
4. Studio Vulkan Landschaftsarchitektur GmbH
Zurich, Switzerland
www.studiovulkan.ch
5. VOGT Landschaftsarchitekten AG
Zurich, Switzerland
www.vogt-la.com
6. WES GmbH LandschaftsArchitektur
Hamburg, Germany
www.wes-la.de

